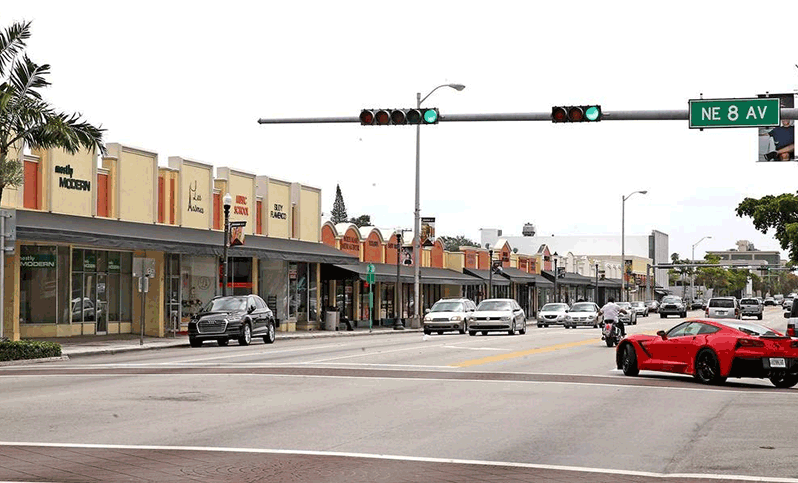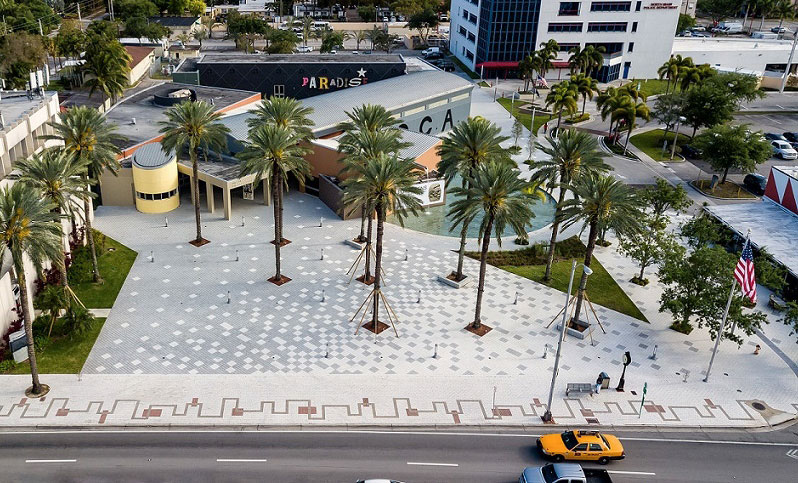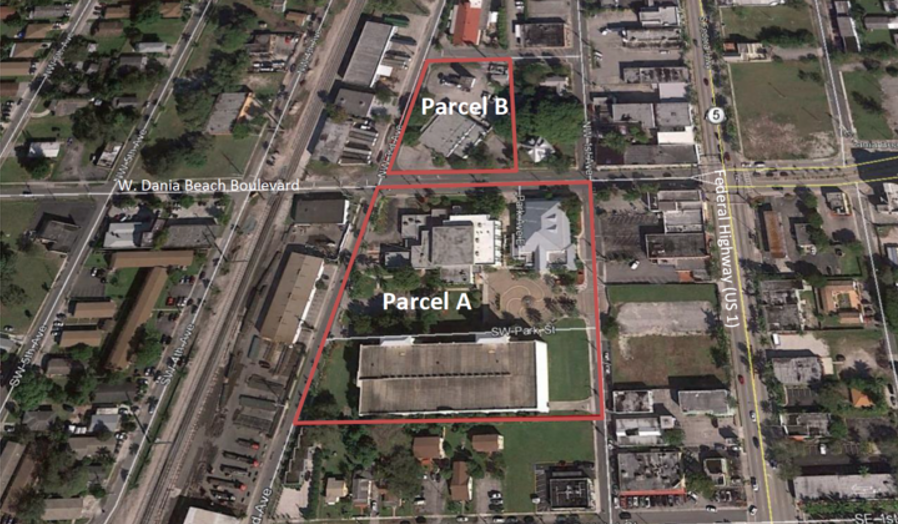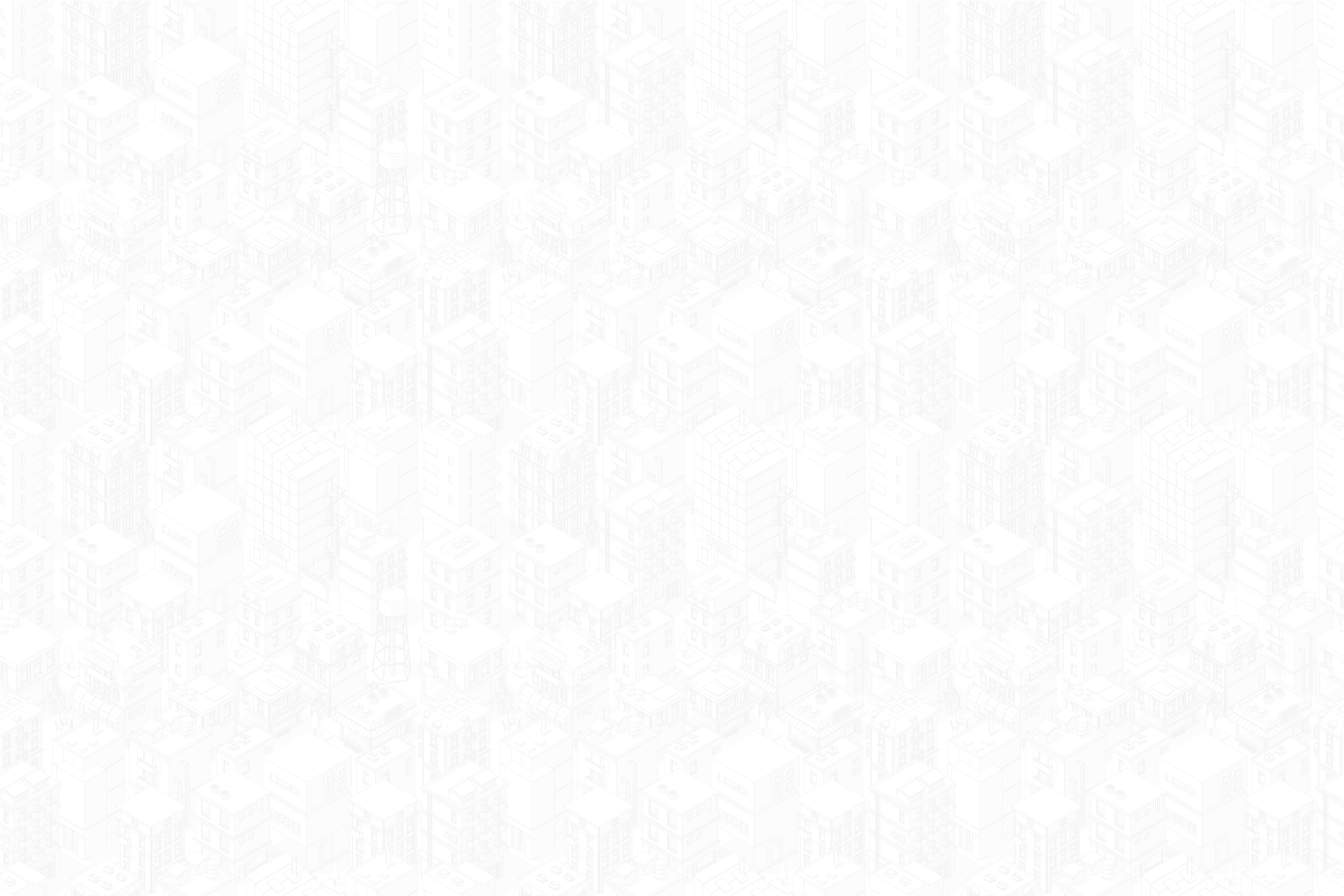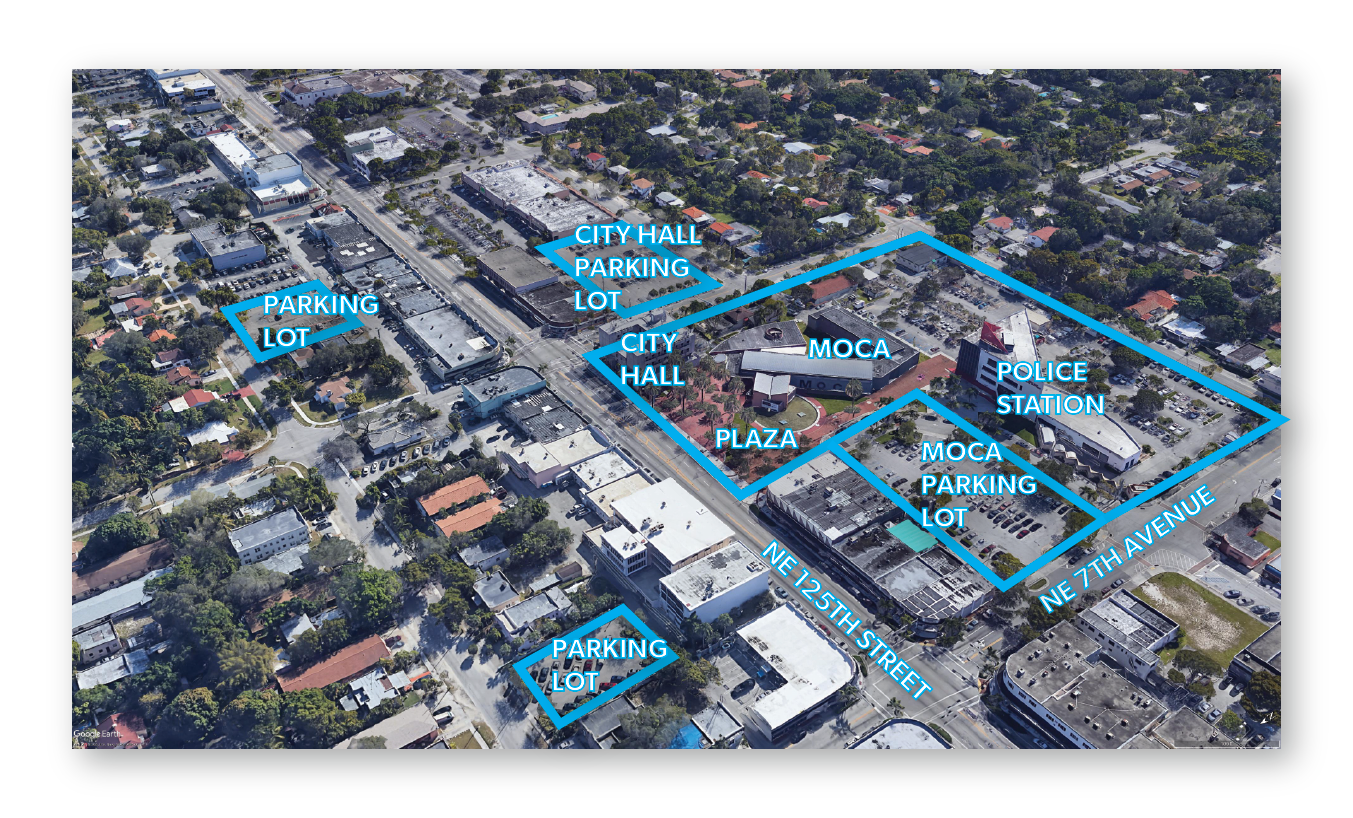THE VISION FOR DOWNTOWN’S REVITALIZATION
We are excited to share the vision and details for a partnership and investment opportunity that will revitalize downtown North Miami. North Miami’s urban core is the heart of the City, and we know that with this redevelopment project, it will continue to progress as a vibrant area where people live, shop, work and play.
Anchored by the Museum of Contemporary Art (MOCA) and a new City Hall, this project will provide opportunities for new commercial investment, businesses, hotel development and housing options for residents who wish to live in our urban core. It will also enhance the experience for visitors to MOCA and create a new City Hall with additional parking and better facilities to serve the public.
We look forward to receiving creative ideas from the development community and to working with the selected partner on a plan that will elevate the future of downtown North Miami for residents, businesses, and visitors.

The Honorable Philippe Bien-Aime
Mayor of North Miami & Chair of the North Miami Community Redevelopment Agency (NMCRA)
GOALS
UPCOMING MEETINGS
To ensure local area residents and businesses, as well as potential developers are educated about the vision and details for the Downtown North Miami Revitalization project, the North Miami CRA will be holding a series of public meetings.
Downtown Business Community Zoom Open House:
https://us02web.zoom.us/webinar/register/WN_rT6uUkUoShujjtVJgqzwPA
https://us02web.zoom.us/meeting/register/tZYkf-6oqjgiHdVDnOUXaPHMKCSW0Lq_unu9
Public Engagement Zoom Open Houses:
https://us02web.zoom.us/webinar/register/WN_-Ks0aJsoRpOz_tF5oRXXHg
https://us02web.zoom.us/webinar/register/WN_gel6DDzESIa0csYfuGl4nA
If you’re unable to attend a community meeting, the North Miami CRA would still like to hear from you! Please take a moment to fill out the following survey to share your feedback regarding the vision and ideas for the ideal Downtown NoMi.
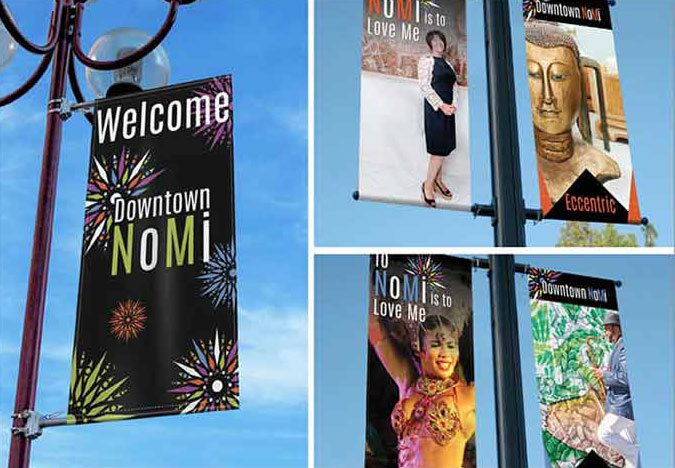
DOCUMENTS
Survey
Attention North Miami Residents: The North Miami CRA is seeking resident feedback regarding the vision and ideas for the ideal Downtown NoMi! Please take a moment to fill out the following survey. We appreciate any and all feedback during this process, and also encourage you to share the survey with family, friends and neighbors in North Miami.

Brochure
Please click HERE to download a brochure regarding the redevelopment of downtown North Miami.
Presentation Materials
The North Miami CRA’s Request for Proposals (RFP) for the redevelopment of downtown North Miami has not yet been issued. Once it is made public, it will be posted on this site. If you would like to be notified of updates related to this redevelopment project, please
sign up here.

Any questions related directly to the RFP should be directed to the North Miami Procurement Department, at the following contact:
Alberto Destrade, CPPOPurchasing Director
Purchasing Department
776 NE 125 Street, Room 303
North Miami, FL 33161
(305) 895-9886 ext. 12901
adestrade@northmiamifl.gov
CONTACT US
Subscribe to receive updates:

Rasha Cameau
Executive Director
12330 NE 8th Avenue North Miami, Florida 33161
downtownnomi@northmiamifl.gov (305) 895-9839 www.northmiamicra.org
Kevin Crowder CEcD
BusinessFlare Owner
1175 NE 125th Street, Suite 601 North Miami, FL 33161
kevin@businessflare.net (786) 671-2074 www.businessflare.net


